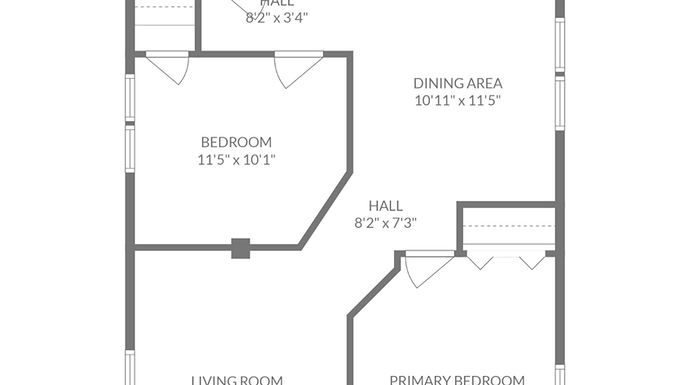
Floor Plan - CubiCasa Plus 2D
Incl. Area calculations, CubiCasa tour, Home Report - 24h Turnaround

Upgrade your listing with our “Plus 2D” floor plan, crafted using CubiCasa's seamless smartphone-based scanning tech. In just five minutes, we’ll generate a professional, fully customized 2D floor plan featuring:
Fixed furniture placement for accurate context
Breakdown of total area dimensions, ensuring clarity and precision
Custom styling options: choose your color scheme, wall styles, and include your logo for a branded look
Snapshots report: photos taken during the scan are anchored on the floor plan for visual reference
Home Report: a detailed MLS-ready report including room dimensions, counts, and types
Delivered in high-res JPG, PNG, SVG formats with optional custom disclaimers
Included for free with every interior residential photo shoot. Must purchase in conjunction with photo or video package.
